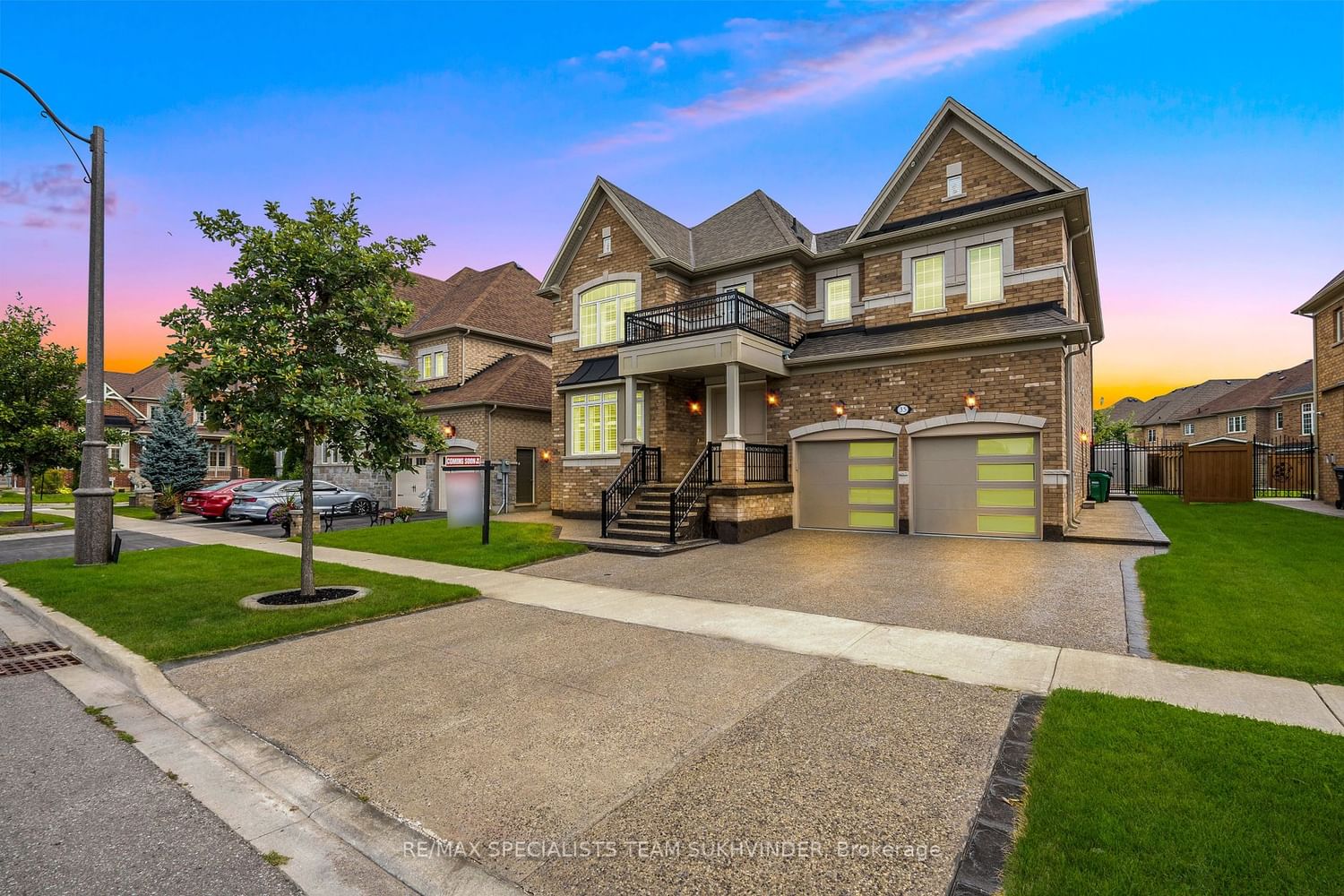$1,849,000
$*,***,***
5+2-Bed
7-Bath
3500-5000 Sq. ft
Listed on 9/18/23
Listed by RE/MAX SPECIALISTS TEAM SUKHVINDER
Welcome To 35 Degrey Dr! Boasting Nearly 3,900 Square Feet above Grade Plus The Finished Basement. This Home Provides Plenty Of Room To Accommodate A Growing Family Or To Entertain Guests. The Stunning Open-to-above Family Area Provides A Modern & Contemporary Touch, As It Allows For A Sense Of Spaciousness And Grandeur. The Gorgeous Mezzanine Overlooking The Family Area From The Second Floor Adds An Extra Level Of Architectural Interest To The Space. The Oversized B/Yard Space Has Been Deliberately Designed And Cultivated To Enhance Its Beauty, Functionality, And Overall Enjoyment. This Exquisite Home Offers A Legally Finished Walk-up Bsmt (In-Law Suite) With Ample Space To Entertain Friends And Family. The Second Floor Includes 4 Br, 4 W/Room Plus A Den Offering A Highly Versatile Layout That Can Accommodate Various Needs And Preferences. The Den Acts As A Perfect Multi-purpose Room That Can Serve As A Home Office, Library, Or Even A Small Additional Bedroom!!
2x S/S Fridge, S/S Mini Fridge, 2x C/Top Gas Stove, S/S B/I Microwave, S/S B/I Oven, 3x S/S Rangehood, S/S Dishwasher, 2x Washer & Dryer, S/S Electric Stove & Microwave -Basement.
W7009340
Detached, 2-Storey
3500-5000
14+2
5+2
7
2
Built-In
6
Central Air
Finished, Walk-Up
Y
Brick
Forced Air
Y
$11,370.06 (2022)
114.83x60.04 (Feet)
